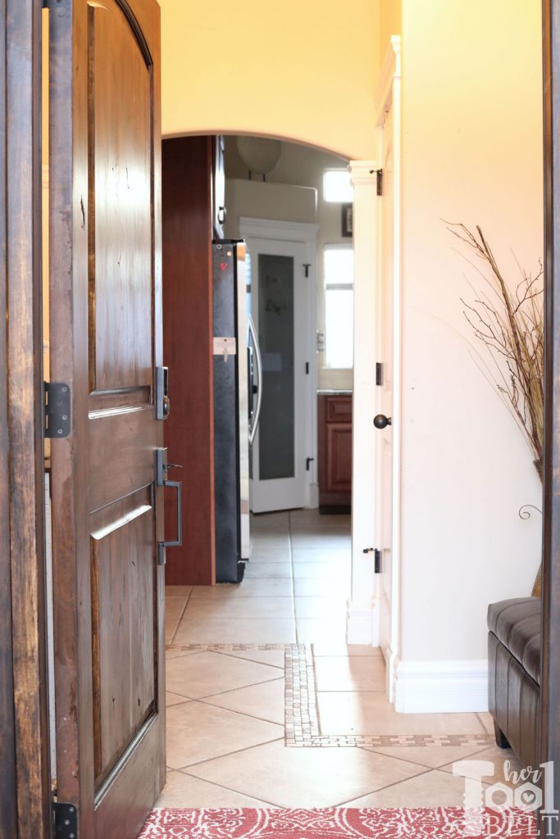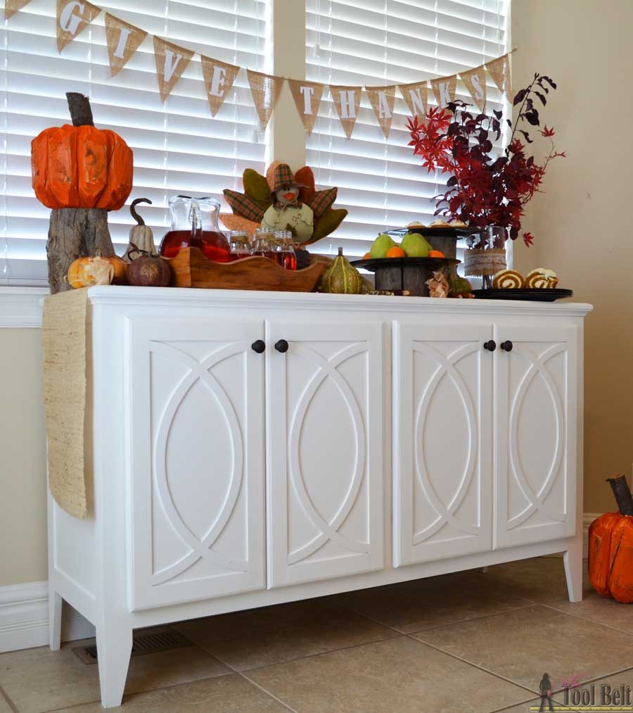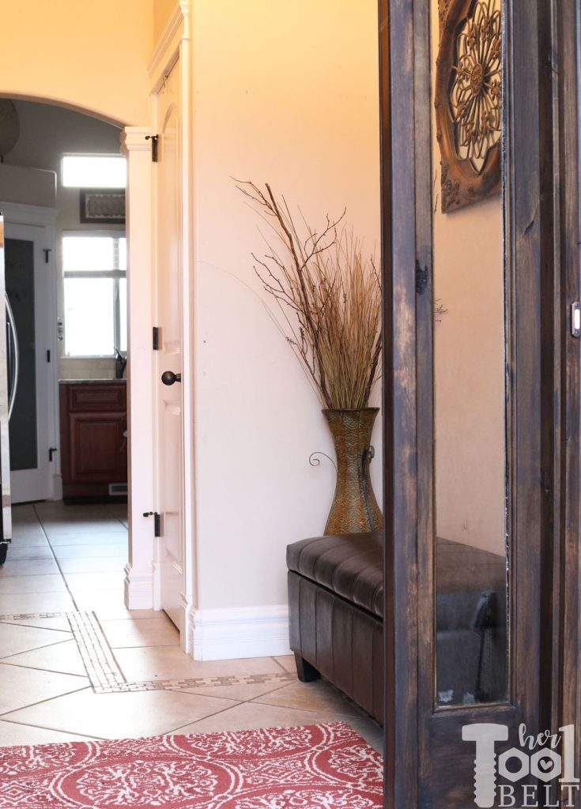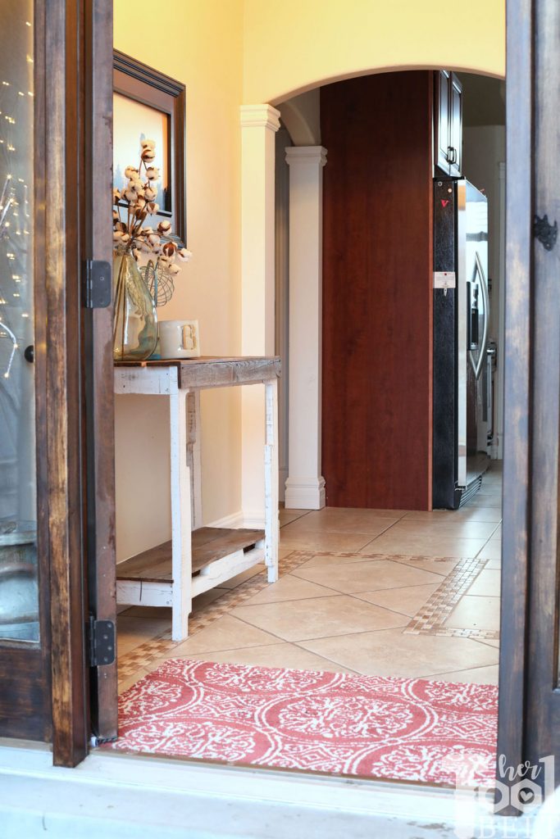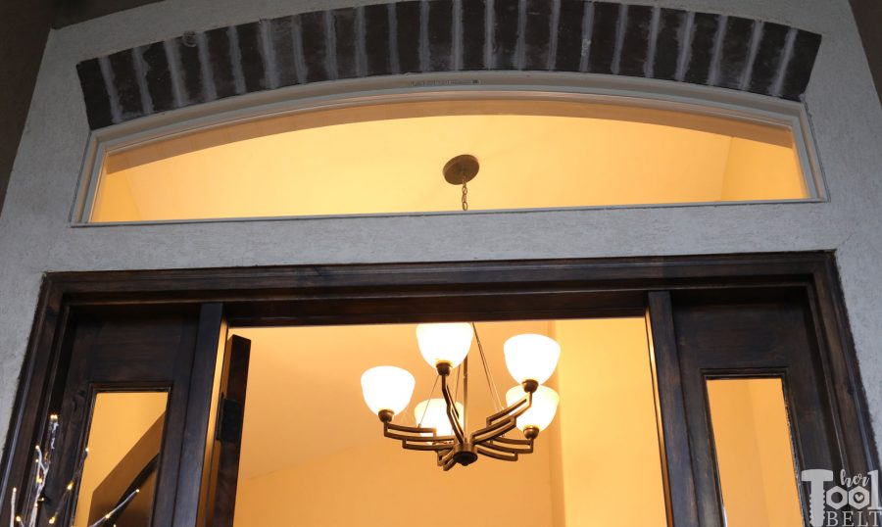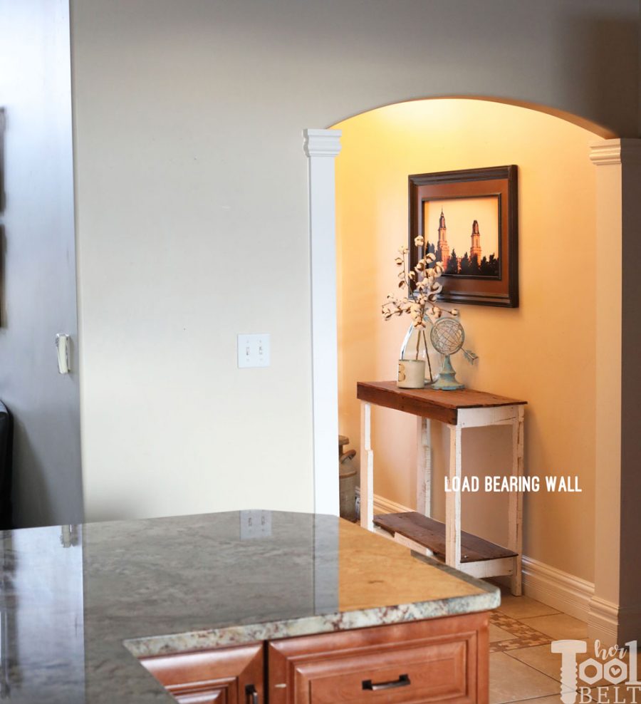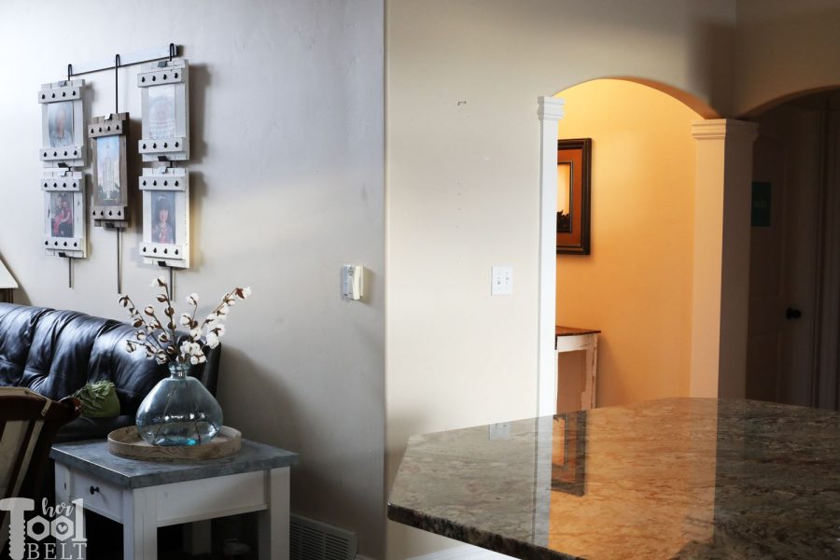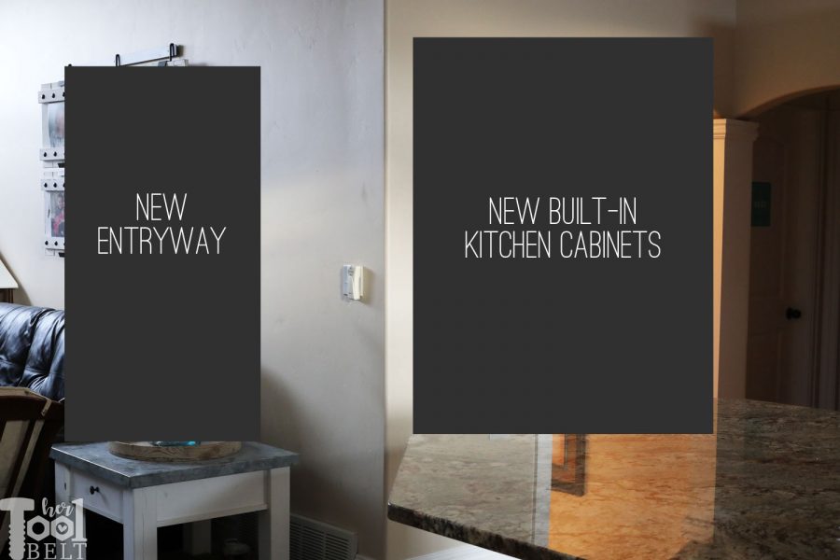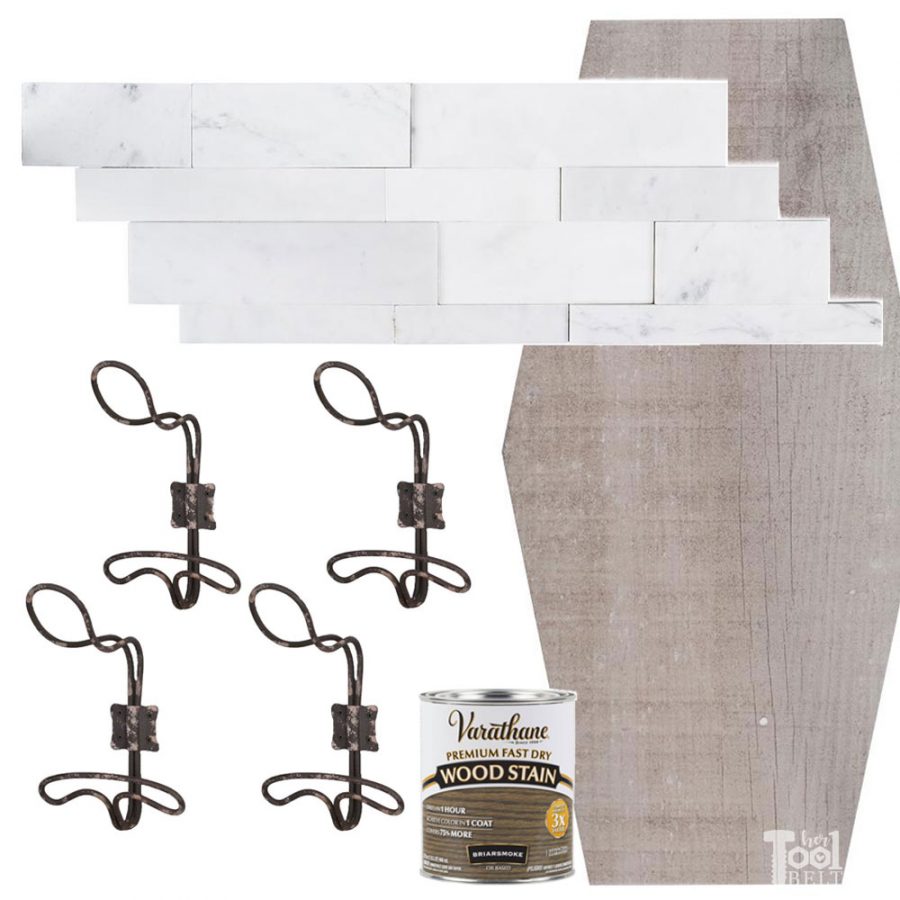My Mom was right!
I can admit it.
Years ago when my husband and I were looking to move to a better neighborhood, we came a crossed this house. It was 2009 during the housing crisis, and the house was bank-owned. The exterior was mostly finished, but the interior wasn’t. The drywall was all up, taped and textured, ready for paint, no cabinets, rough electrical and plumbing…you get the picture. The house went through a number of offers, we didn’t think we would get it, but the other offers fell through and it was ours to buy.
My Mom came up to go through the house before we closed on it. When she got to the front entryway she said “you can’t buy this house, the front door opens right into the frig and kitchen sink”. Too excited about getting a deal on the house and moving into a better area, I said something sassy like “Don’t worry, you don’t have to live here”. I know, I know…
Well sometime later I fully understood her dismay. A lady stopped by, but not a regular ol’ lady, this lady is one of those super clean people that doesn’t even have a speck of dirt in her garage, let alone her house. I was half way through doing the dishes at the moment, and with young kids, there were toys around on the floor. She looks around and I could see her skin crawl a bit and she says “Well I can see you have a lot to do here.”  Yep yep I do
Yep yep I do 
Anyway, I started contemplating the entryway situation and have been thinking about it for a few years. My spontaneity is about as quick as a sloth. I decided I wanted to block off the kitchen view and open up into the family room. However that layout would mean the door would open up into a wall, and I wasn’t sure if that was bad feng shui. I kept asking people for their opinion on my hair brained idea… Also my kitchen really doesn’t have much cabinet storage, my small kitchen appliances (rice cooker, pressure cooker, etc) end up over in my buffet. Ideally I’d like to use the buffet for other items, so added kitchen storage closer to the cooking area would be a huge plus!
Current Entryway
The current entryway has a coat closet and bench on the right. The new opening will be where the bench is. The coat closet is the only closet in the house besides bedroom closets. The closet is narrow and not super useful, a few coats and the vacuum live in there.
On the left side is a pallet console table that needs to go, a picture and a few knick knacks. That wall is a load bearing wall, and I’m not going to mess with it.
I have a simple craftsmanish chandelier that I really like, but want to change the yellow shades for clear glass. I also want to add some beams on the ceiling for interest!
Looking at the space from the other side, the ceilings are vaulted and quite high.
On the opposite side of the bench/closet wall is a family room wall. The couch will have to be moved from off the wall with this change, but the room is decent sized so I think it’ll be fine.
Where the big changes will happen.
I’ll be cutting the new entryway out of the family room wall. Then I’ll be enclosing the current opening with a wall of cabinets. I can’t tell you how nice that will be to have sooo much extra storage in the kitchen. However one of those cabinets will have to be dedicated to cleaning supplies and the vacuum, since I’m getting rid of the only closet. 
To hold my feet to the fire, I jumped on the Spring Renovation Challenge hosted by Jeffrey Court. It is a competition, and I love a good friendly competition. However the competition is based on design, which I’m not so good on, but I’ll give it a try. Jeffrey Court is providing the tile used in this remodel.
For the new entryway, I’m going for a fairly clean modern farmhouse look. I am not very confident in decorating, so I like to have more architectural wow element.
Tile Choices-
- Oakwood Lily Hex (the wood tile) – the floor
- Marble Carrara Ledger – wall
- Hudson Basalt Mosaic – shoe tray
Here is a break down of the work:
- Remove the closet and tile
- Cut a hole in the wall
- Frame new doorway
- Add transom windows in doorway
- Frame new wall
- Move around some electrical
- Build the wall cabinets on the kitchen side
- Tile the floor
- Tile the new wall
- Add beams to the ceiling
- Replace chandelier shades
- Paint the walls
- Make a coat rack
- Build a console table
- Build a shoe tray
Oh boy, that’s a lot of work. I better get cracking.
Check out all of the challengers in the Spring Renovation Challenge here.
The post Entryway Remodel – Spring Renovation Challenge – Week 1 The Plan appeared first on Her Tool Belt.
